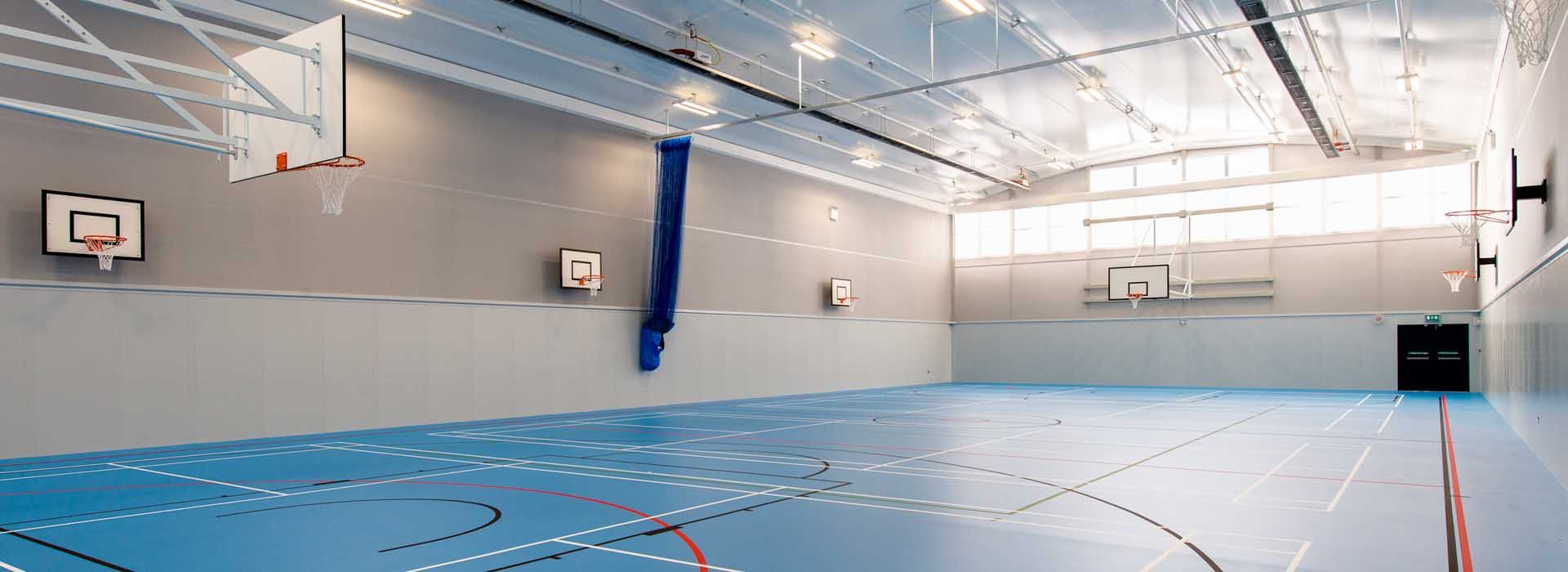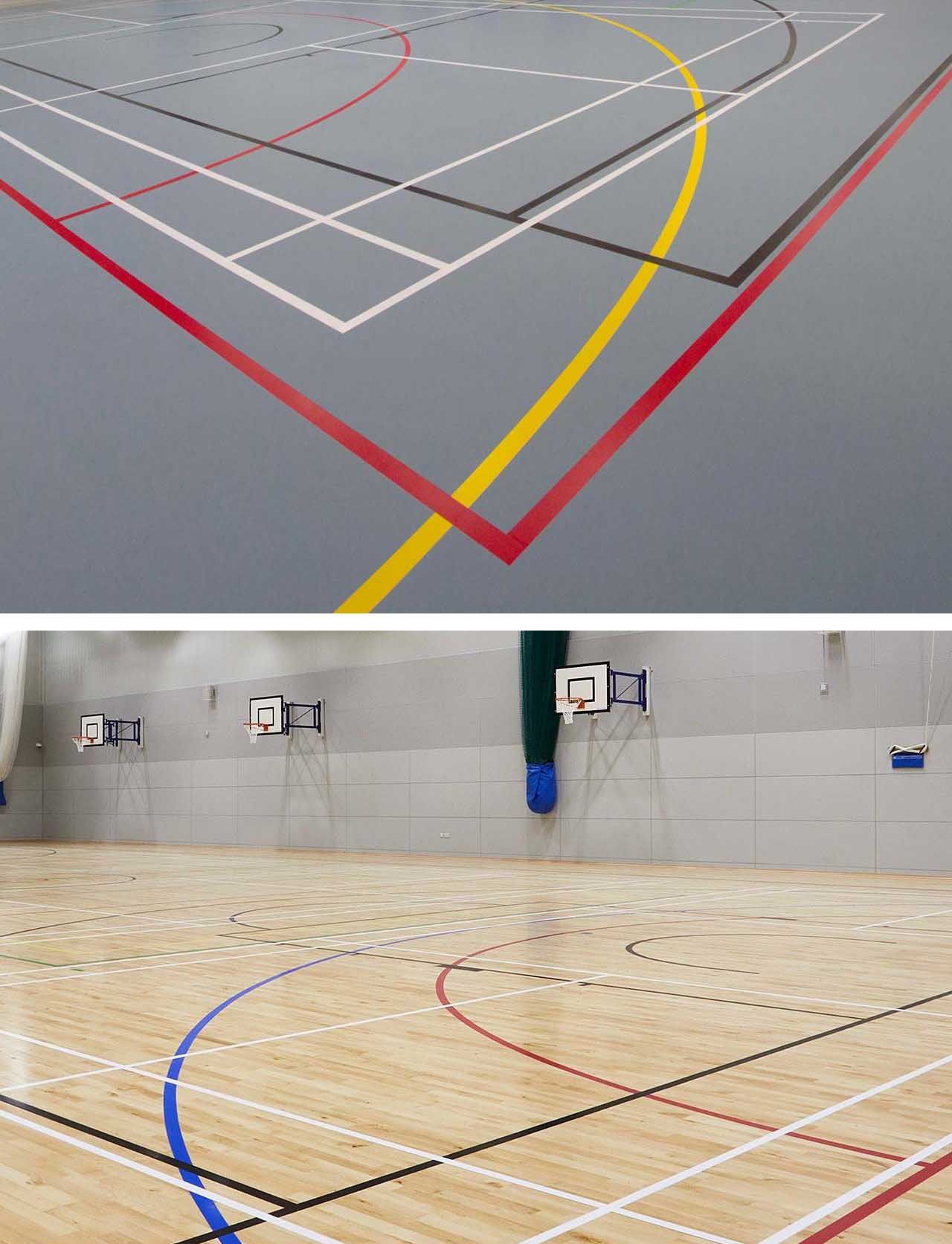
It’s in everyone’s best interests to design a safe, functional, and aesthetically pleasing space, because you want your visitors to enjoy the best possible experience from your new installation. Plus, a carefully considered sports hall design will help you maximise the value your end users receive from your project and ensure you get the best possible return on your investment.
So, when it comes to creating the ideal sports hall, where do you – and we – need to start?
First of all, our advisors are available to talk to you about what you need from your new space. They will help you tackle your design challenges and find effective solutions to help overcome issues you are facing. As well as making sure your sports hall meets the needs of your users, we can provide advice on suitable equipment and any building requirements.
Our team will also happily supply quotes for your new sports equipment, fixtures, and fittings. As one of the most established sports equipment providers in the UK, we offer an unrivalled selection of products.

Sport England offers comprehensive sports hall design guidance & a downloadable guide. Visit SportEngland.org for a wealth of advice on creating the right layout for your multi-use sports hall, plus elevation drawings of possible options. You’ll be able to download useful cost guidance and data sheets to help with your decision-making, and Sport England’s appendices document contains more technical information on aspects such as court layout, flooring, building fabric, acoustics, and energy and sustainability considerations.
We’ve summarised some of Sport England’s key recommendations below, but we definitely encourage further reading to ensure you have all the information you need to make smart and safety compliant design choices.
When approaching a sports hall design project, the first thing you’ll need to look at is how to maximise the functionality of your space. This is especially important if you want to host different kinds of sports in the same area.
The minimum sports hall dimensions outlined in the Building Design section of Sport England’s Affordable Sports Halls Main Document are a good starting point; 4 court hall modules should be 34.5 x 20.0 x 7.5m, while 5 court halls should be 40.6 x 21.35 x 7.5m. The module you choose will depend on the sports you want to offer. For example, a 4 court hall will not be big enough to accommodate a full-size indoor hockey pitch.
Ceiling height requirements are often determined by the guidance that’s supplied for each sport. For example, Badminton at Premier level requires 9.0m and competition trampolining 10.0m. However Sport England recommends that sports hall designers try to accommodate a minimum of 7.5m of clear height in order to comfortably accommodate most players’ demands. Bear in mind that lights, heating units, division netting trackways/bracketry and basketball goals will take up ceiling space, so these elements will need to be planned in the roof space above this height, we recommend all services are installed at least 7.7m from finished floor level and any steelwork for roof mounted basketball goals is installed at least 8.0m from finished floor level.
If you want to use your sports hall primarily for one sport, you’ll need to research which type of surface will be best for your players. Multi-sport and non-sporting use flooring types are available for more versatile spaces. As well as considering practical elements such which kind of floors will assist with injury prevention and load bearing/wear requirements (the latter in line with BS 6399-1 1996), you’ll want to think about how easy your floor is to clean and maintain, what its spin characteristics are (this is particularly important for ball and puck sports), how resistant it is to accidental damage, and how its aesthetic appearance will affect your users’ experience.
Sport England’s Floors for Indoor Sports guide discusses the range of floor surfaces that are available for indoor sports facilities.
A note from us: once you’ve chosen your floor type, take care to ensure your floor markings are planned along with any requirements for socketed equipment and underfloor heating.

When playing court sports, users are inclined to look upwards – so you need to make sure your artificial lights won’t blind them by placing them between your courts, and not directly above them.
When designing your lighting setup, you will need to consider the positions of your sports hall division netting & cricket net trackways and basketball goals to ensure the underside of any luminaires are above the minimum height requirement. Netting must also not interfere with your ability to change bulbs when needed.
In theory, you can paint your sports hall whichever colour you like, as long as it’s not bright white! Badminton shuttles are very difficult to spot against a white background, and, speaking more generally, ultra-reflective surfaces will be distracting for users. Sport England suggests opting for colours with a reflectance value of 30-50%, and green and blue are the most popular shades. Remember, doors and wall coverings should be painted in the same colour as the walls.
Secondary steelwork will need to be installed to support roof mounted basketball goals, wall mounted hinged matchplay basketball goals, and vertically retracting divider curtains. In areas where equipment cannot be fixed to load bearing cladding sheets or similar structures, secondary steelwork or timber pattressing may be needed to be fitted to support wall mounted electronic scoreboards and practice basketball goals.
Please note that Universal Services cannot provide structural engineering services. We can advise on the loading and fixing details of our equipment, but you will need to instruct a specialist structural engineering company to manufacture and install the appropriate secondary steelwork or advise if the wall is suitable to take the load of the equipment.
RELATED ARTICLES - buying guides
Published on 25 April 2024 By Andreas Fantousi
CALL THE SALES TEAM ON +44 (0)1621 868 700
Or send your enquiry